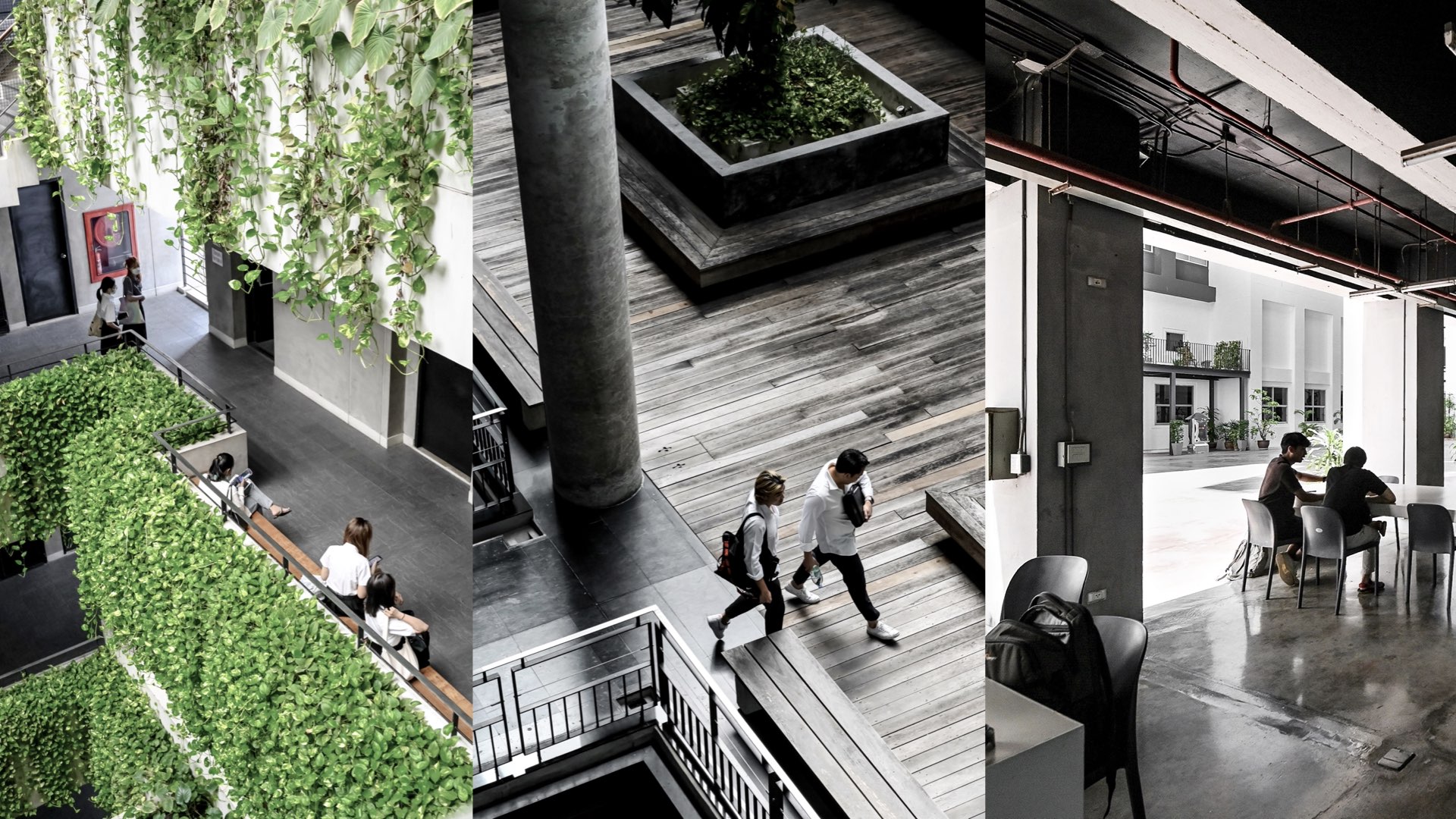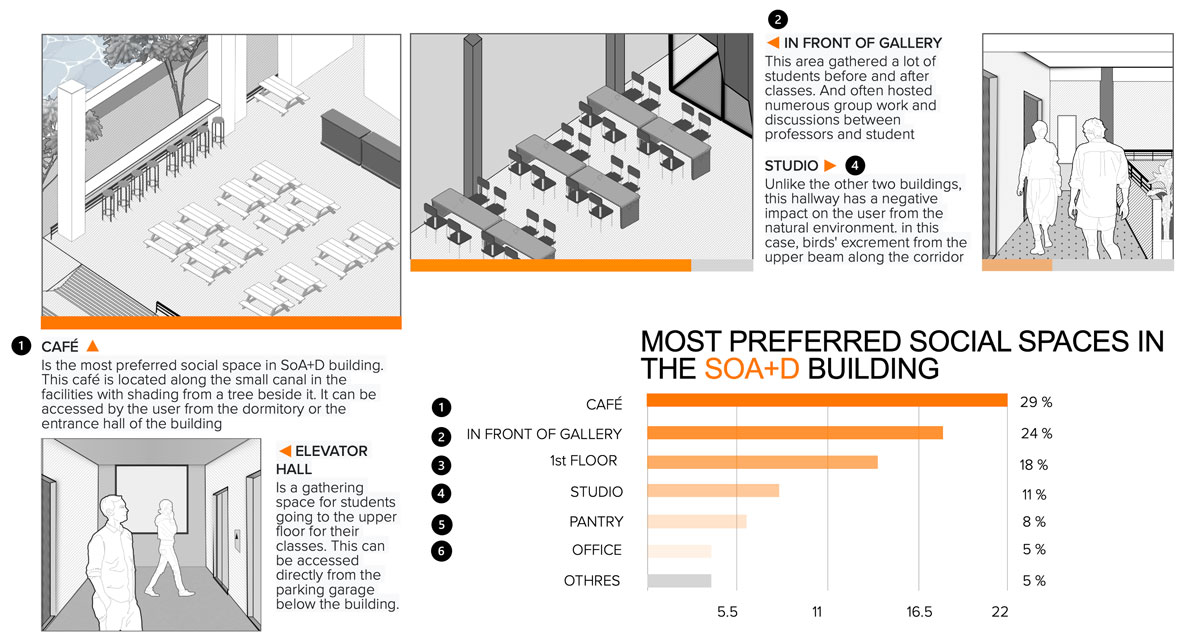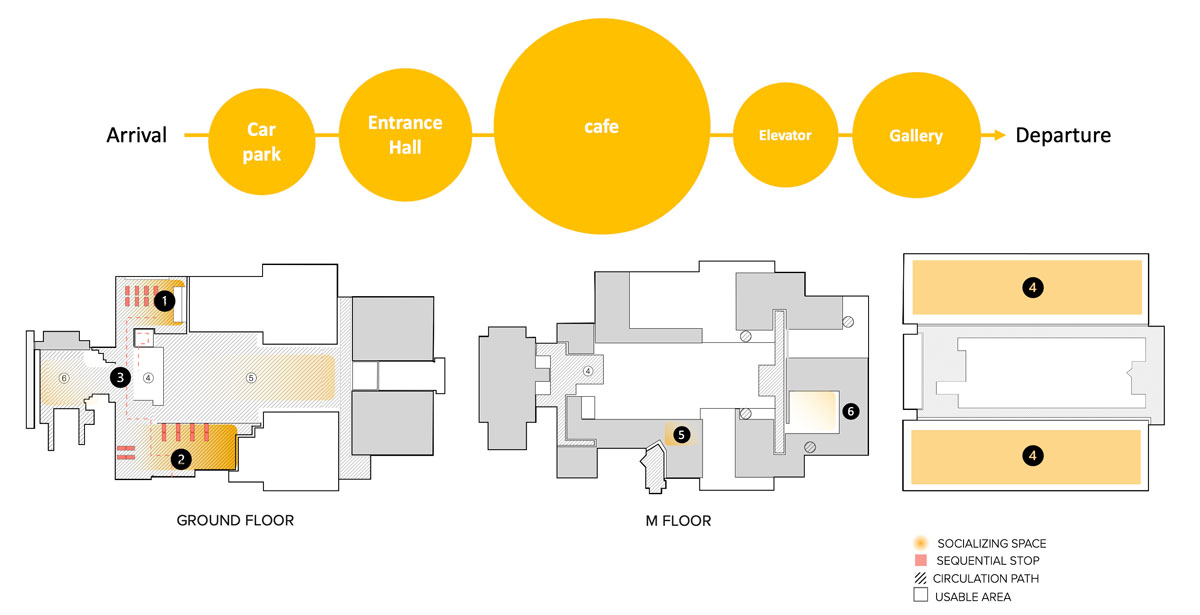A conducted user survey evaluates the grey space qualities of three university buildings. The study selected the SOAD building as a case base for a conventional design unspecific towards grey spaces, while ELKU and MUIC were intentionally designed with a strong emphasis on grey spaces. Participants included individuals who had used the buildings for over a year, and a qualitative approach was utilized with a semi-structured interview format.
The survey included closed-ended and open-ended questions that explored various dimensions of the buildings, such as interactions between individuals, interactions with nature, sustainability features, and aesthetic perceptions. The data collection process was a combination of online and in-person approaches, and the collected data underwent a rigorous process of analysis utilizing both descriptive and inferential statistical analyses and content analysis. The study aimed to provide a nuanced understanding of the subjective aspects of utilizing grey spaces within higher education contexts. Interviews were conducted with individual administration and maintenance employees to gather feedback on the grey space design of the three university buildings under examination. These interviews offered insights into building appreciation, design and functionality, problematic areas, maintenance concerns, and recent modifications.
 Human to Human
Human to Human
The survey assesses how individuals perceive the building's interior and their sense of community integration within it. Participants rated their experience based on factors like social engagement, navigation ease, and surroundings' quality. SOAD received lower ratings in all aspects, especially social exchange. ELKU excelled in learning support, self-orientation, and community fostering. MUIC performed similarly to ELKU but better in social exchange. Notable spaces were identified in each building for socializing. Respondents from SOAD and MUIC spent more time in buildings than ELKU due to program distribution. Preferred group size for activities was 3-4 people across buildings. Daily hours spent: SOAD - 6.5 hrs, ELKU - 4.3 hrs, MUIC - 5.7 hrs. Preferred days per week: SOAD - 4.2 days, ELKU - 4.1 days, MUIC - 3.8 days. Popular spots varied: SOAD - cafeteria, lobby, courtyard, entrance; ELKU - classroom areas, corridor seating; MUIC - ground floor canteen, co-working space.

 Human to Nature
Human to Nature
In this section, we explored how people perceive nature and how these perceptions impact building design. Participants rated elements like natural light, ventilation, visual connections to the outside, water features, and greenery. The diagraom shows the results of a human-to-nature interaction survey. Different buildings have varied preferences for nature-related aspects. SOAD is favored for light and ventilation, while MUIC excels in visual connection and water features. ELKU stands out for its greenery. Each building has unique natural features, such as wind flow in SOAD, indoor green in ELKU, and water in MUIC. Respondents value nature for relaxation, with slight differences in preferences. Cleanliness concerns are raised, but ELKU has fewer issues. SOAD receives positive ratings for lighting, ventilation, and shading, but lowest for greenery and materials. ELKU excels in all aspects, while MUIC lags in materials. Preferred spots include courtyards and semi-outdoor spaces. Activities like waiting, relaxing, working, and studying are common.

 Environmental Considerations
Environmental Considerations
The survey participants rated building sustainability based on environmental considerations and post-pandemic operation. ELKU had the highest sustainability rating, followed by MUIC and SOAD. All three buildings were praised for natural ventilation and daylight exposure, though SOAD had airflow limitations. ELKU excelled in daylight exposure, integration with surroundings, and material use. SOAD was favored for semi-outdoor features. ELKU faced lighting issues, MUIC had temperature problems, and SOAD had temperature and air disturbance issues. Post-pandemic use was seen positively by ELKU and MUIC, less so by SOAD. ELKU's green areas and natural materials stood out, while MUIC lacked in material use. Social spaces in all buildings were deemed enhancing for indoor experiences.

 Aesthetic Value
Aesthetic Value
The aesthetics section explores how the building reflects user aesthetics. The survey included questions about self-esteem, initial impression, welcome, and equality. ELKU and MUIC show good overall aesthetic impact. SOAD has lower favorability. ELKU gets highest ratings. Positive ratings for ELKU in self-esteem, initial impression, and welcome. ELKU and MUIC similar in equality. SOAD's lower ratings due to older age and institutional look. Notable spaces: SOAD (courtyard, exhibition space, gallery), ELKU (central green space, stairwell garden), MUIC (co-working space, interior courtyard, tree-water atmosphere).

 Combined Result
Combined Result
An analysis of combined evaluation outcomes reveals individual preferences among examined buildings. All three higher education buildings received positive ratings, excelling in categories like grey spaces for social engagement, nature, sustainability, and aesthetics. ELKU and MUIC had higher ratings, with ELKU leading. Both excelled in human interaction and aesthetics, while MUIC lagged in human-nature and sustainability. SOAD received lower ratings due to its economically-focused design, limiting social and interactive spaces. ELKU's nature-oriented approach led to exceptional results. MUIC's varied social spaces were well-received, but lacked power outlets and natural features. Evaluation highlights successful integration of engaging spaces in ELKU and MUIC, while SOAD shows potential for improvement. Design strategies prioritizing social exchange, informal learning, and nature are crucial for effective higher education buildings.


 Human to Human
Human to Human
 Human to Nature
Human to Nature
 Environmental Considerations
Environmental Considerations
 Aesthetic Value
Aesthetic Value
 Combined Result
Combined Result

