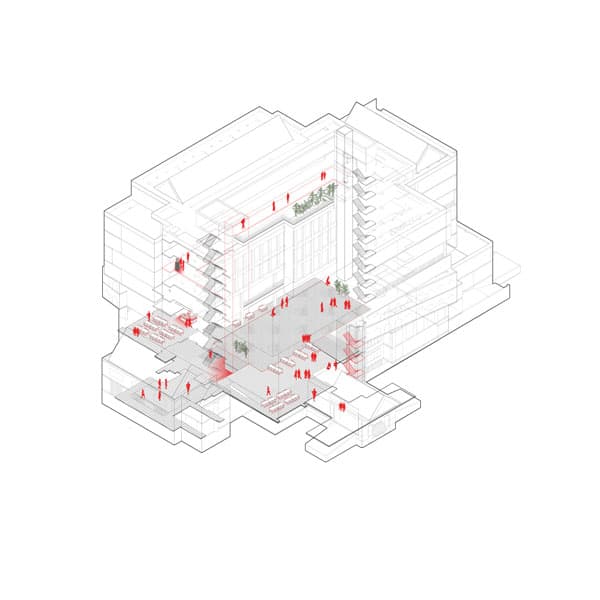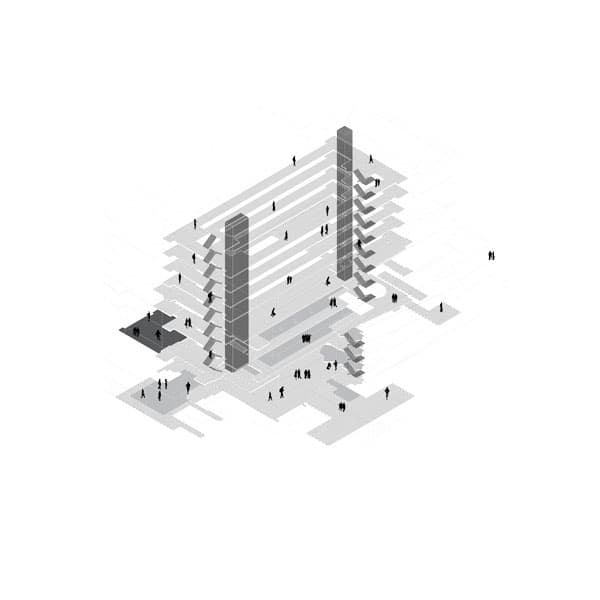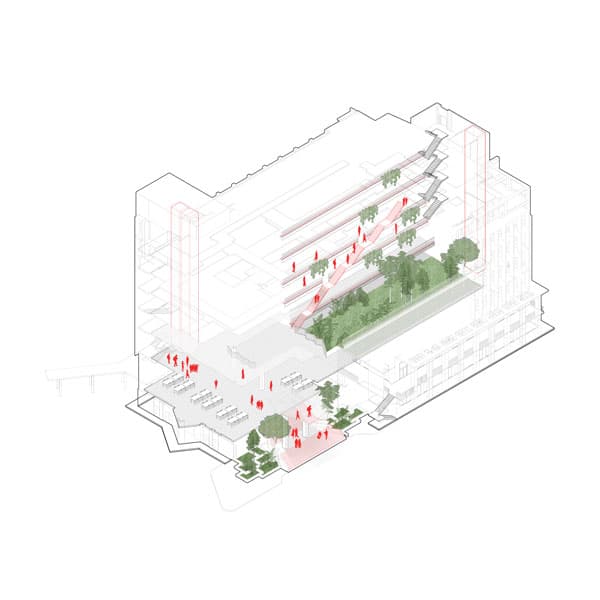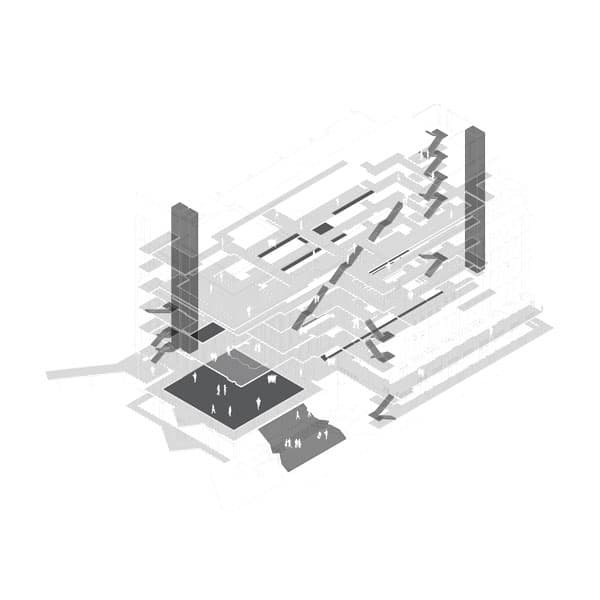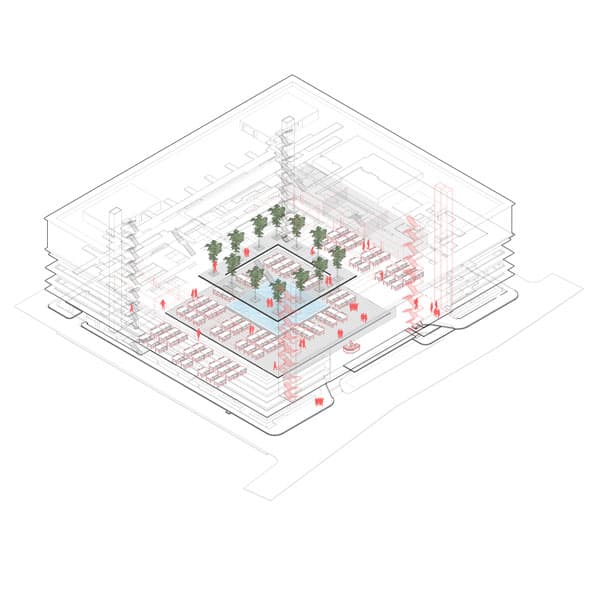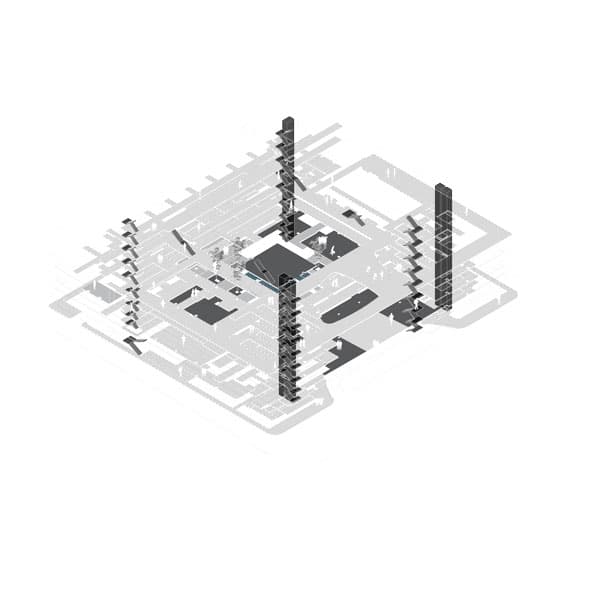By calculating the net floor areas and categorizing them as described, one can identify the grey areas within a building. Furthermore, comparing the different categories allows for assessing their influence on building designs. One approach to conducting such a comparison involves examining the overall distribution of categories and using these distributions to establish the relationship between usable areas and circulation spaces. This method is commonly used to evaluate the efficiency of space organization within a building. A higher percentage of circulation areas indicates a less efficient organization, providing insights into various aspects related to usable areas. Another comparison can focus on understanding the distribution of different grey spaces within the building and how dynamic and specific grey areas encompass circulation/flow areas. Additionally, one can study the amount and proportion of green areas contributing to the total net floor area or the grey areas of the building.
